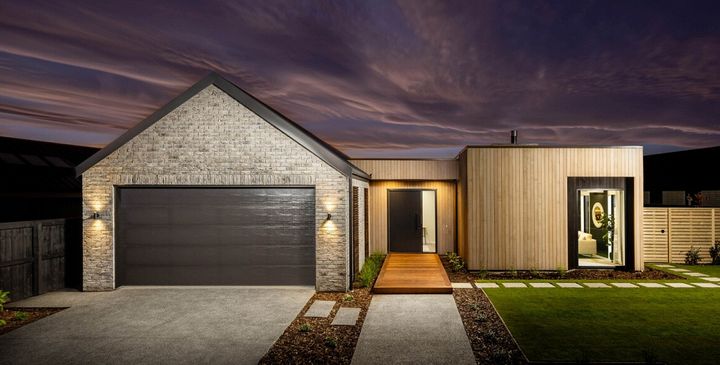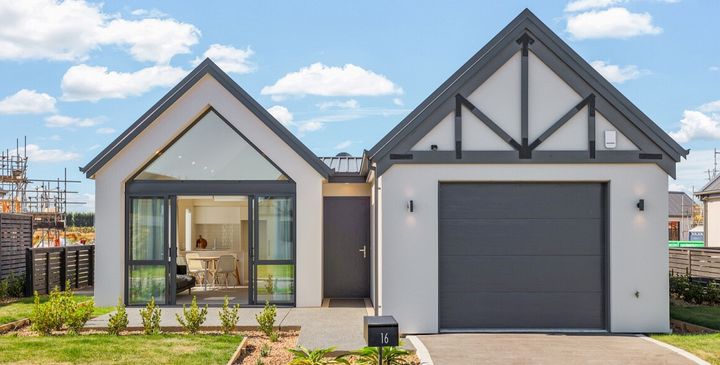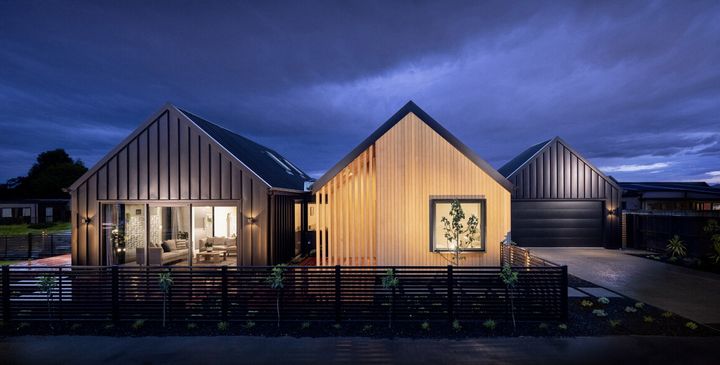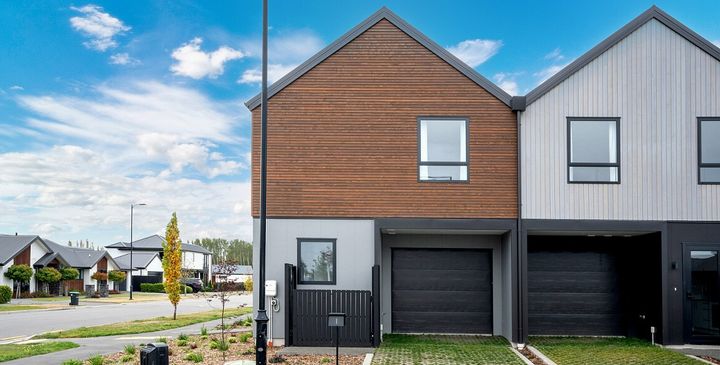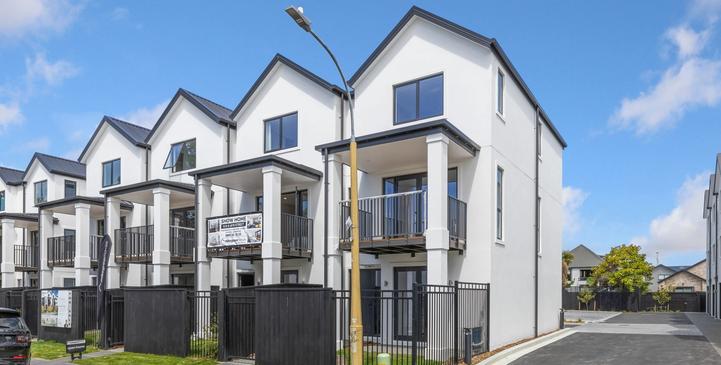Highsted, Casebrook Christchurch
121 Claridges Road

- Number of bedrooms:4
- Number of bathrooms:2
- Number of toilets:3
- Number of living spaces:2
- Garaging:2
- Floor size:252m²
From the outset, our new Highsted showhome gives an architectural and sophisticated feel with vertical shiplap cedar and a Metalcraft profile paired with feature cedar slats throughout. Equally as impressive on the inside, you'll find breezeblocks cleverly separating the entry from the open plan kitchen, living and dining area which also doubles as seating for the dining area.
The light-filled open plan living can be credited to the abundance of skylights, the feature plywood cathedral ceiling and the large windows throughout. The kitchen has a full walk around pantry with built-in appliances as well as space for a wine fridge. Walk through the barn door and you'll find the cosy media room with stunning lighting and more built-in furniture.
The master bedroom has an ultra-luxe feel to it, with the beautiful solid concrete bath and the skylights above as well as a spacious walk-in wardrobe with ample storage. The family bathroom ties in well with the rest of the home with pink concrete basins, tiling and brushed brass fixtures to match the rest.
The 2.7m ceilings throughout the home make each space feel super roomy, perfect for a family and entertaining for large gatherings.
Opening Times
Share this Property
Explore Floor Plans
Property Details
- Dwelling Size: 252m2
- Land Size: 647m2
Property Features
- Number of bedrooms:4
- Number of bathrooms:2
- Number of toilets:3
- Number of living spaces:2
- Garaging:2
- Floor size:252m²


Explore Floor Plans
Property Details
- Dwelling Size: 252m2
- Land Size: 647m2
Property Features
- Number of bedrooms:4
- Number of bathrooms:2
- Number of toilets:3
- Number of living spaces:2
- Garaging:2
- Floor size:252m²
Talk to the team







