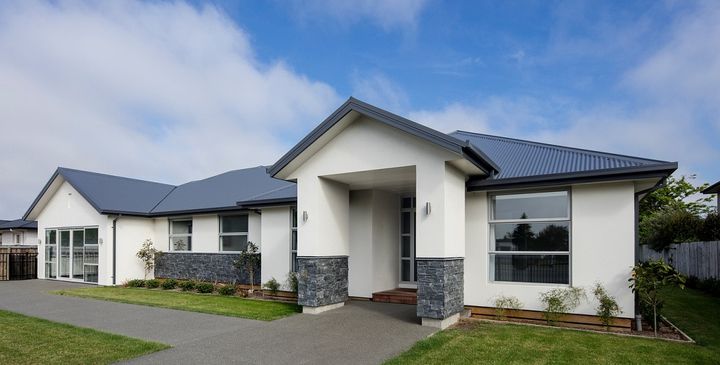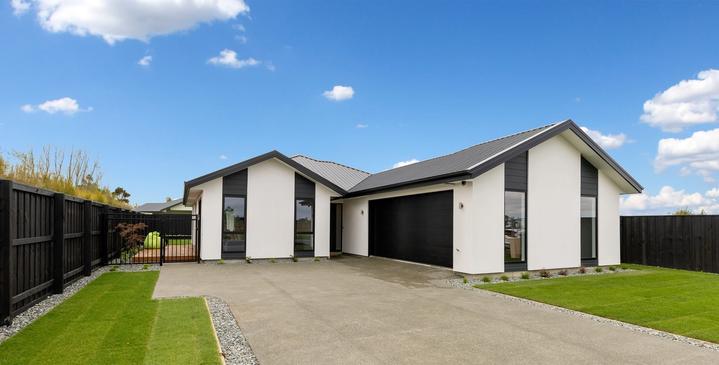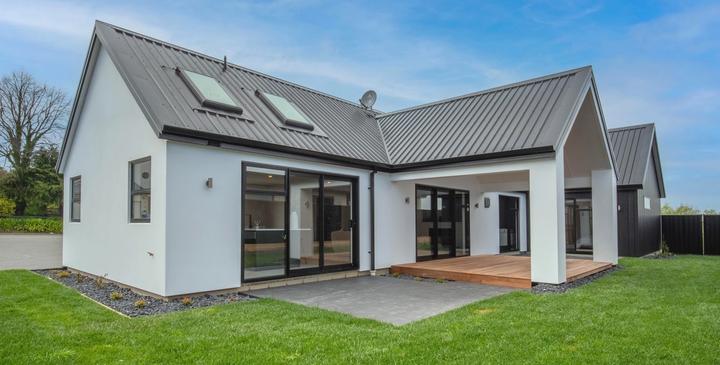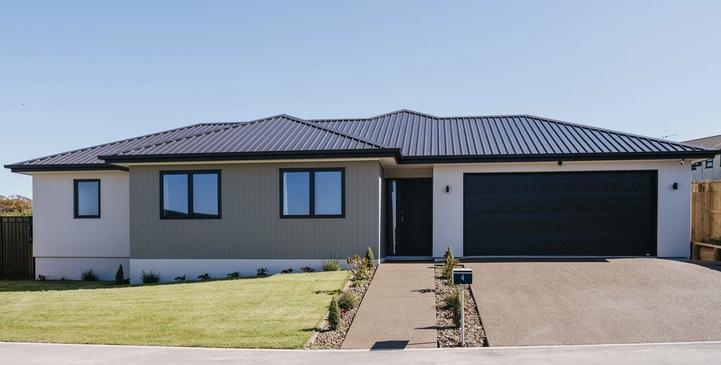Allenton Ashburton
503 West Street
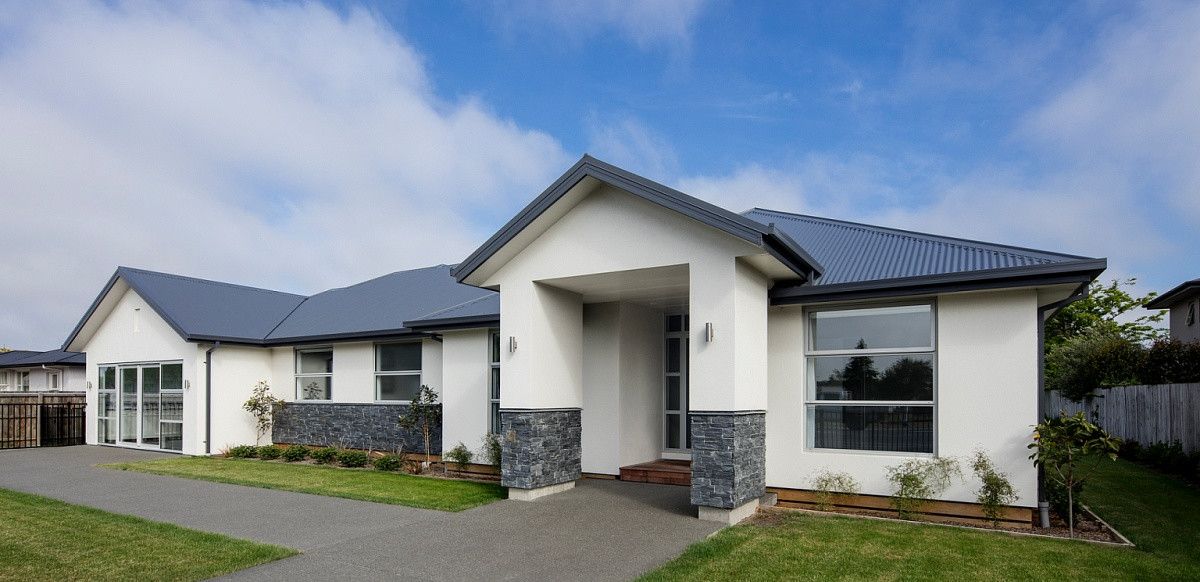
- Number of bedrooms:4
- Number of bathrooms:2
- Number of toilets:2
- Number of living spaces:2
- Garaging:2
- Floor size:225m²
Offering three double and one single bedrooms, an open plan living, kitchen and dining area, and a separate lounge, this home is perfectly designed to maximise space and indoor/outdoor flow. The home features an internal access double garage and a fully landscaped private section perfect for entertaining. Complementing the living and bedroom spaces are the family bathroom and ensuite that are both well-appointed with quality fixtures and fittings.
Opening Times
Closed for the Easter Break
Share this Property
Explore Floor Plans
Property Details
- Dwelling Size: 225m2
- Land Size: 1996m2
Property Features
- Number of bedrooms:4
- Number of bathrooms:2
- Number of toilets:1
- Number of living spaces:2
- Garaging:2
- Floor size:225m²
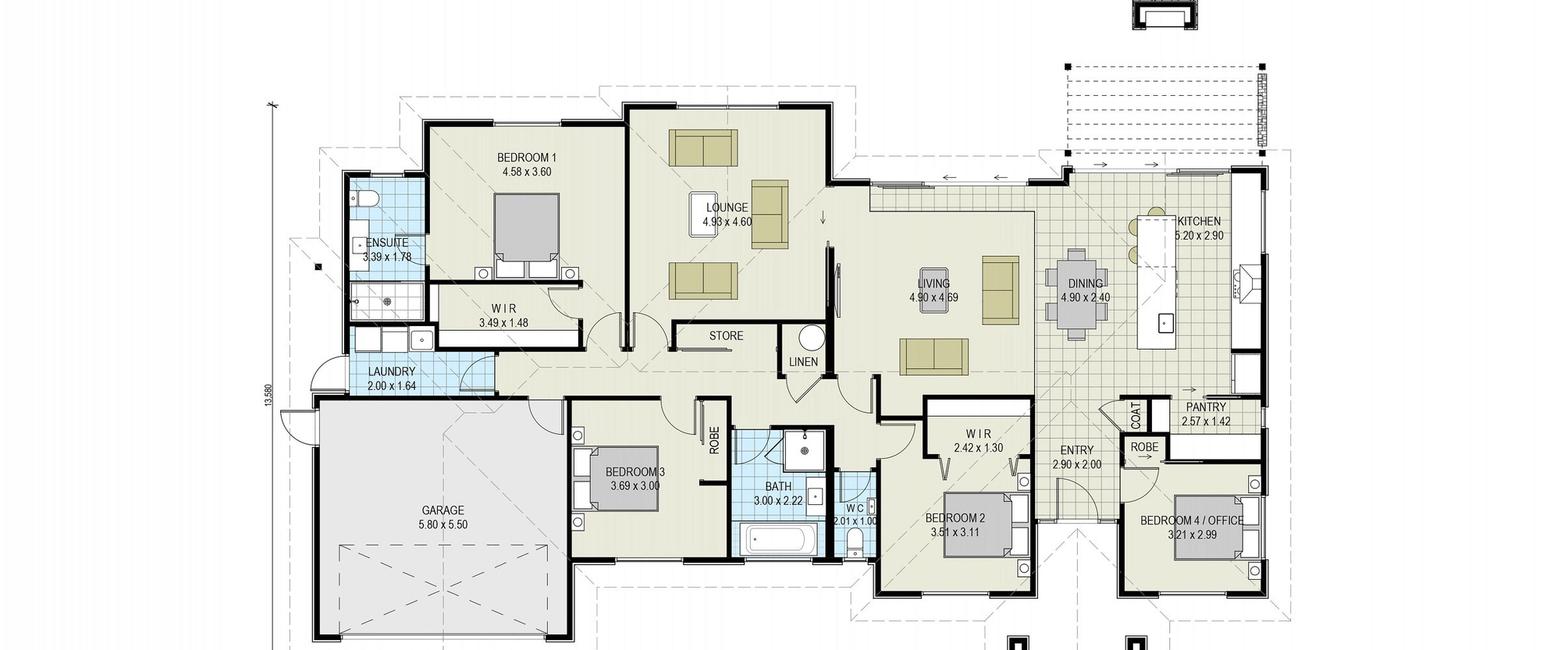

Explore Floor Plans
Property Details
- Dwelling Size: 225m2
- Land Size: 1996m2
Property Features
- Number of bedrooms:4
- Number of bathrooms:2
- Number of toilets:1
- Number of living spaces:2
- Garaging:2
- Floor size:225m²
Talk to the team



