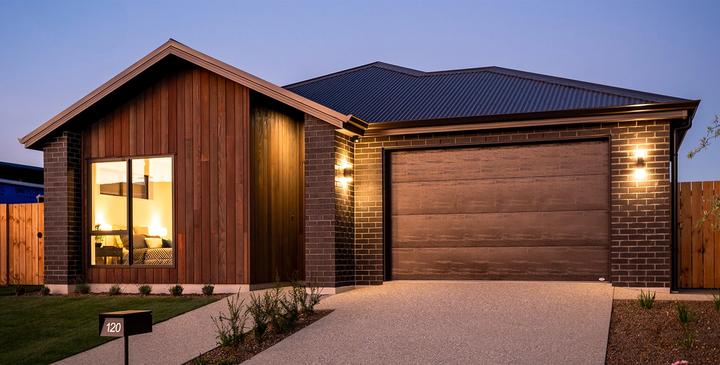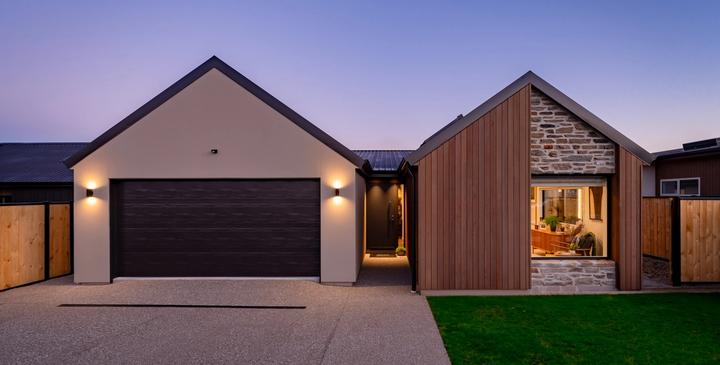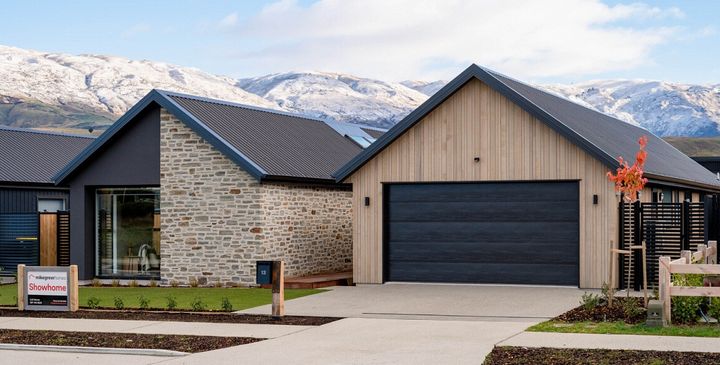Clearview Wanaka
72 Kirimoko Crescent

- Number of bedrooms:3
- Number of bathrooms:2.5
- Number of toilets:2
- Number of living spaces:2
- Garaging:2
- Floor size:208m²
In true Central Otago style, this home gives an architectural feel from the outset with alpine tray and cedar shiplap cladding with feature schist stone. Equally as stunning on the inside, walk through the entry and see straight through to the impeccable landscaping and outdoor fireplace in the backyard.
The open-plan living features skylights and plenty of sliding doors making the space full of natural light as well as giving a seamless indoor-outdoor flow. The high-end kitchen features Miele appliances, matt black tapware, and a Neolith stone benchtop and splashback. The living is designed cohesively with the kitchen, with matching stone and American Oak Veneer surrounding the fireplace.
Designed perfectly for families, the H-shape layout allows the master bedroom to be at a different wing of the house from bedrooms two and three. Each tiled bathroom features walnut vanities with aged iron tapware.
Opening Times
Share this Property
Explore Floor Plans
Property Details
- Dwelling Size: 208m2
- Land Size: 500m2
Property Features
- Number of bedrooms:3
- Number of bathrooms:2.5
- Number of toilets:2
- Number of living spaces:2
- Garaging:2
- Landscaping:✓
- Floor size:208m²


Explore Floor Plans
Property Details
- Dwelling Size: 208m2
- Land Size: 500m2
Property Features
- Number of bedrooms:3
- Number of bathrooms:2.5
- Number of toilets:2
- Number of living spaces:2
- Garaging:2
- Landscaping:✓
- Floor size:208m²
Talk to the team




